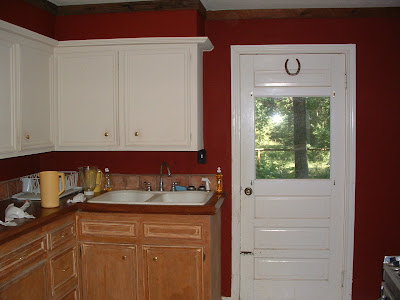Here are the other "before" kitchen pictures we've taken. The first one is of the sink location. Note the "head-banger" cabinets over the sink (Moron!). The second is of the refrigerator and stove area. Note the drop-in stove sitting on the floor with a "lovely" brick backsplash. We ended up with a houseful of old useless appliances which are all being hauled off for scrap metal. The third picture is of the tile floor. It is not grouted in. The tiles are merely sitting on the wood subfloor. All the countertops are made of concrete and are about three inches too high from normal. As I am vertically challenged anyway, this is not good. DH and I plan to gut this kitchen down to the studs in the next year, but we do need it to be functional and CLEAN for awhile.





4 comments:
Ya'll have your work cut our for you. But there is a gem hidden under all that work and you see it :)
Hey that stove looks vaguely familar LOL We had a drop in in the house we just bought...Ewwww I replaced it with a stove that was FREE. Yup free. There is tidewad in all of us LOL
My cousin bought a NEW stove and needed to get rid of it so they gave it to us. Bless them.
Natasha
I will be pulling for you in this remodel. At least you don't have to pull up the tiles, just pick them up.
That is going to be very cute.
What about Bears fans? I'm sure it had to be something nice. :)
I really enjoy the pictures. It is so interesting to see what you have to work with and follow your progress.
Sic 'em Bears!
Lisa - You've learned to tolerate Bears fans? Well, you're a step ahead of me. I have yet to learn to tolerate Aggie fans, Longhorn fans...you get the picture.
LMAO! ;-)
Good luck with that kitchen! I can't wait to see progress pictures. You will love it when it's finished -- remember that and it'll help keep you from going insane meanwhile.
LoriRay :)
Post a Comment